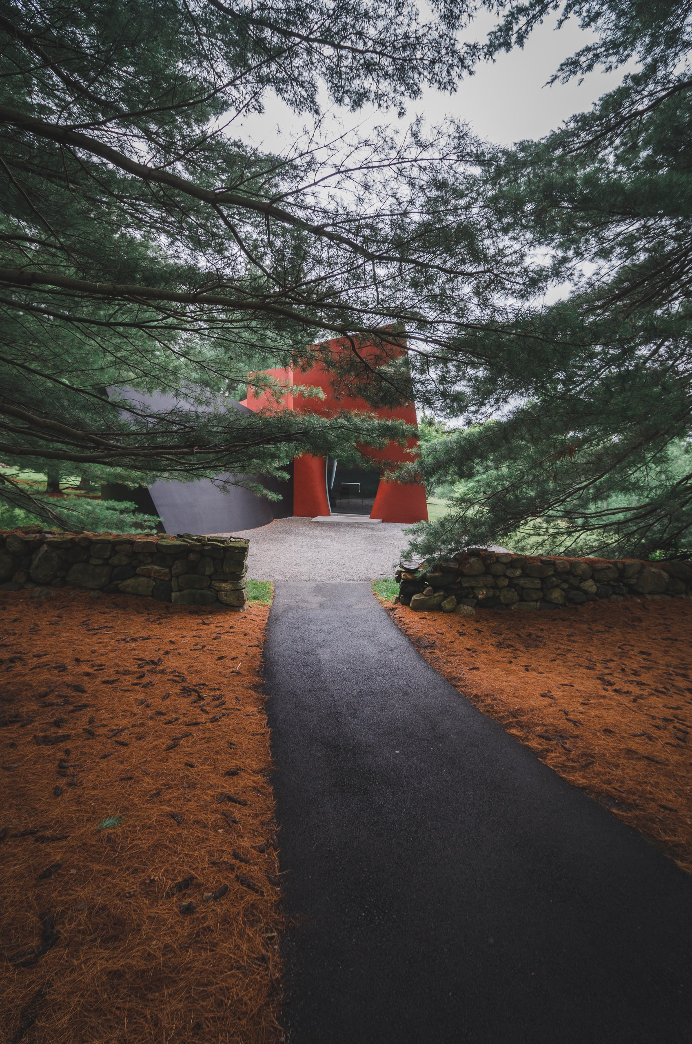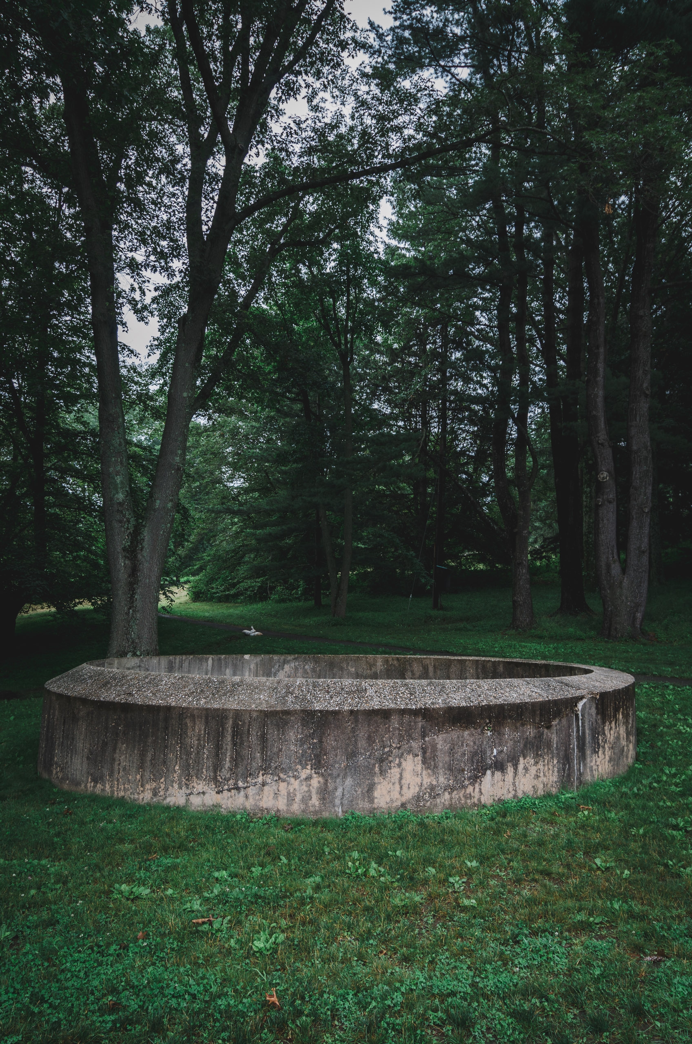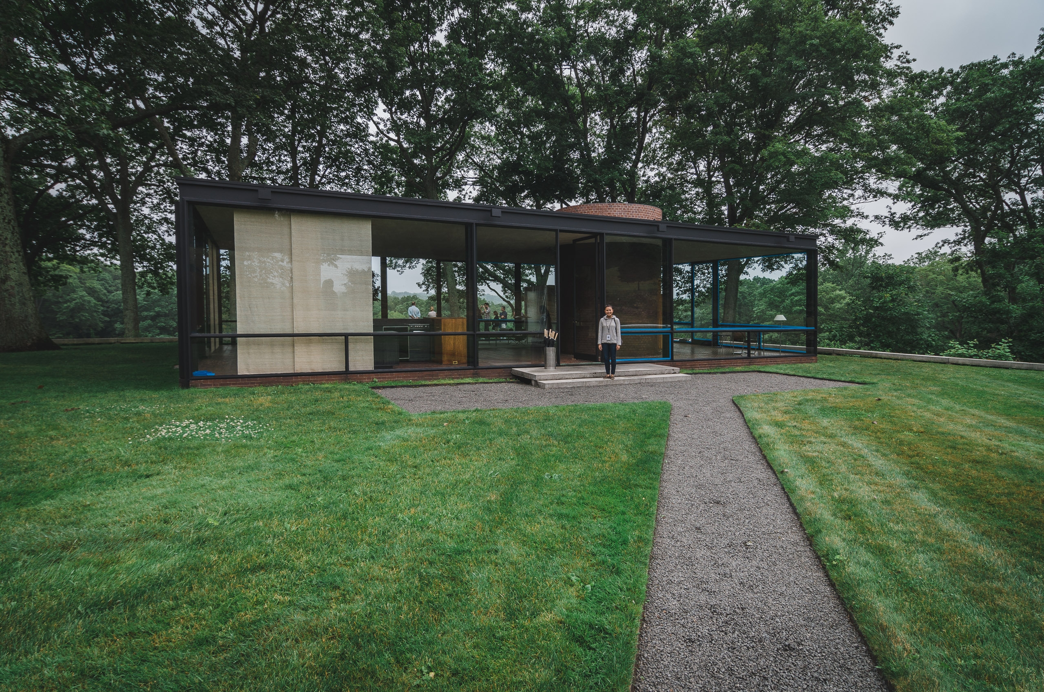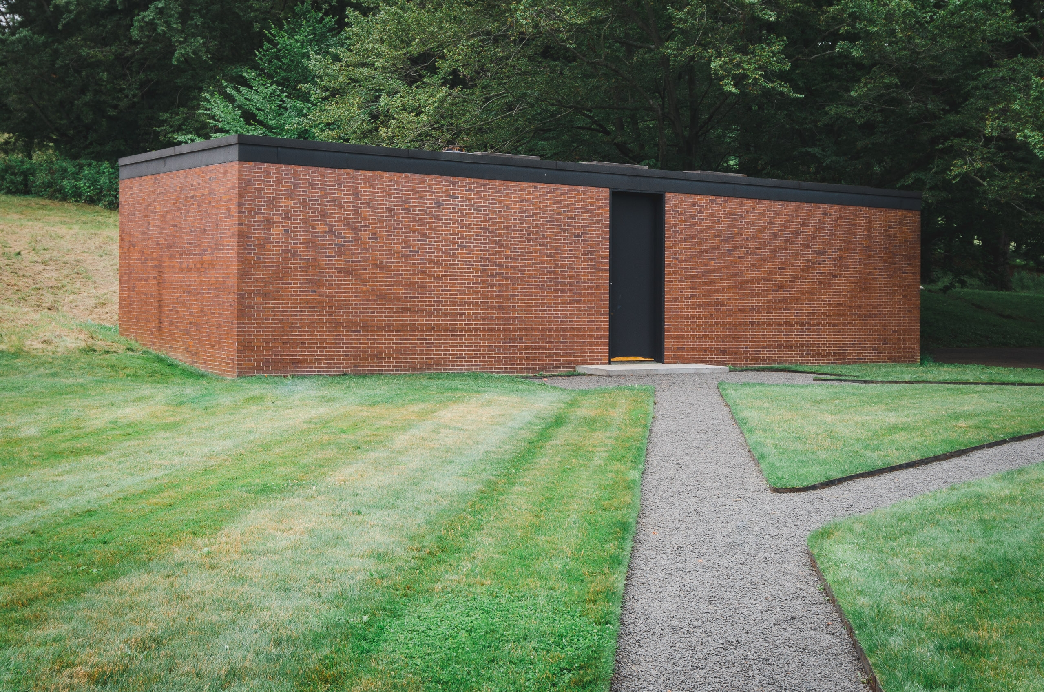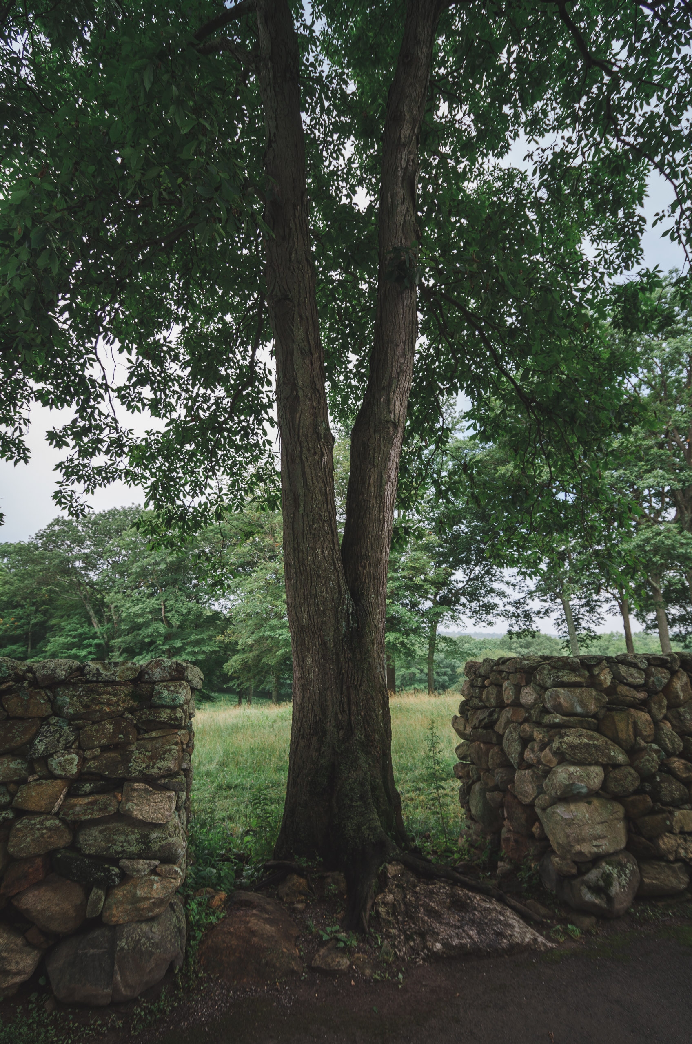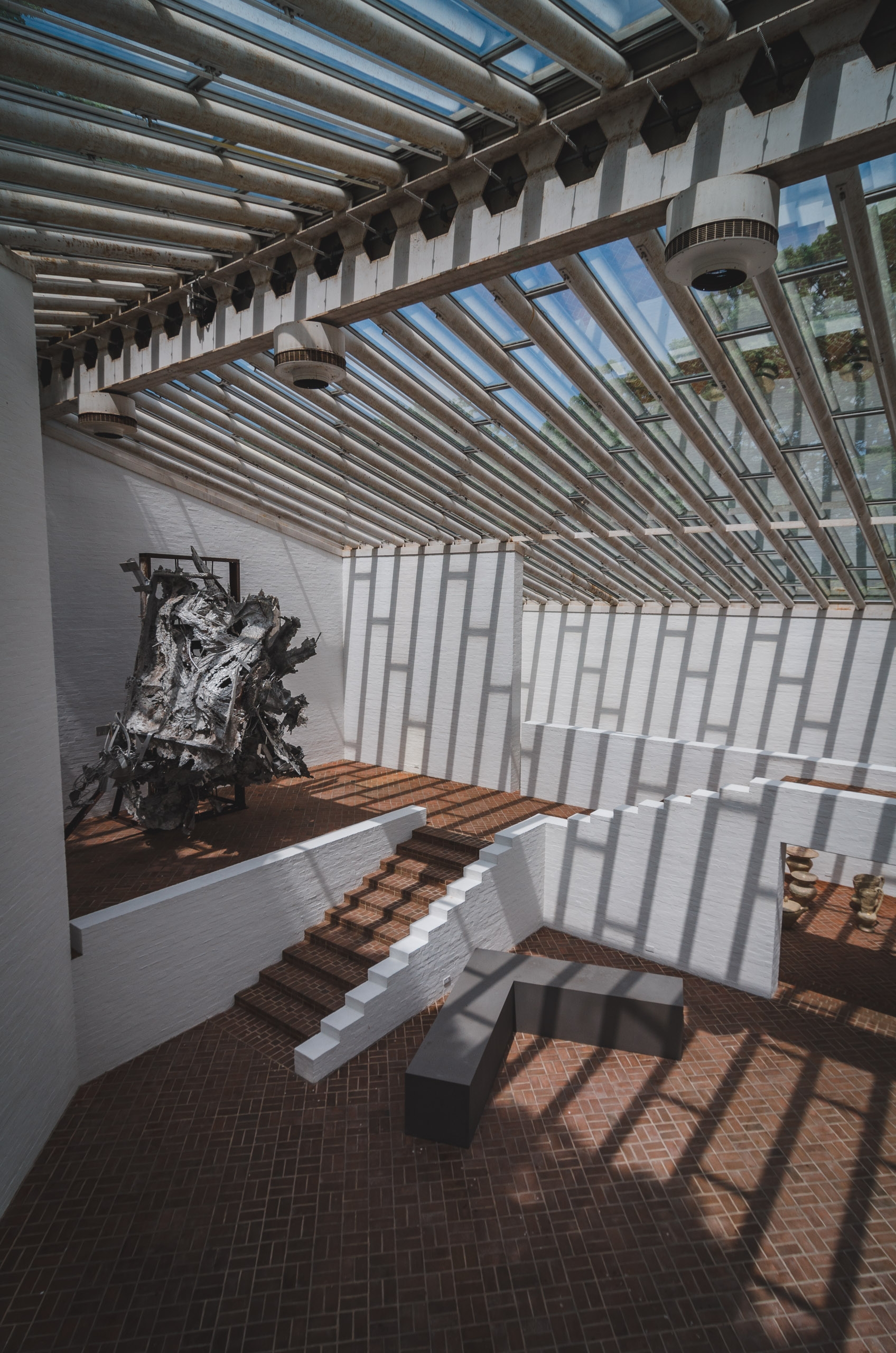Tour of the Philip Johnson Glass House
June 27, 2011
Saturday we continued our series of weekend excursions outside of New York City by touring the Philip Johnson Glass House in New Canaan, Connecticut. The home was built as a weekend retreat on a sprawling estate about an hour outside of New York City. Although modern steel and glass houses aren't uncommon today, this structure was 50 years ahead of its time and is simply, as its name suggests, a house made entirely out of a black steel frame and large panels of glass.
Philip Johnson (1906-2005) was an American architect who, despite not being a household name, has had an immeasurable impact on the look of American cities throughout the 20th century. After touring Europe following World War 2, he and his contemporaries defined class of architecture they named the International Style, which is widely recognized today as "modern architecture". The minimalist "steel-framed, glass walled structure" is the prototypical skyscraper, and many of the earliest buildings in this style were designed by Johnson and his team. Some of Johnson's most famous commissions include the Seagram building in New York as well as the Four Seasons Restaurant therein, the Crystal Cathedral in Souther California, New York City's Lincoln Center and of course his Glass House retreat in Connecticut.
The Glass House sits on 49 acres on prime New Canaan real estate, a tony and expensive bedroom community not far from New York City. Even in the 1940s, this was coveted and expensive land (his neighbors around the corner include the Watson family, founders of IBM). Johnson was a wealthy man before being a successful architect. His father was an ambitious attorney who helped secure the patents for processes that made aluminum processing economically viable, thus receiving a large interest in what would later become Alcoa.
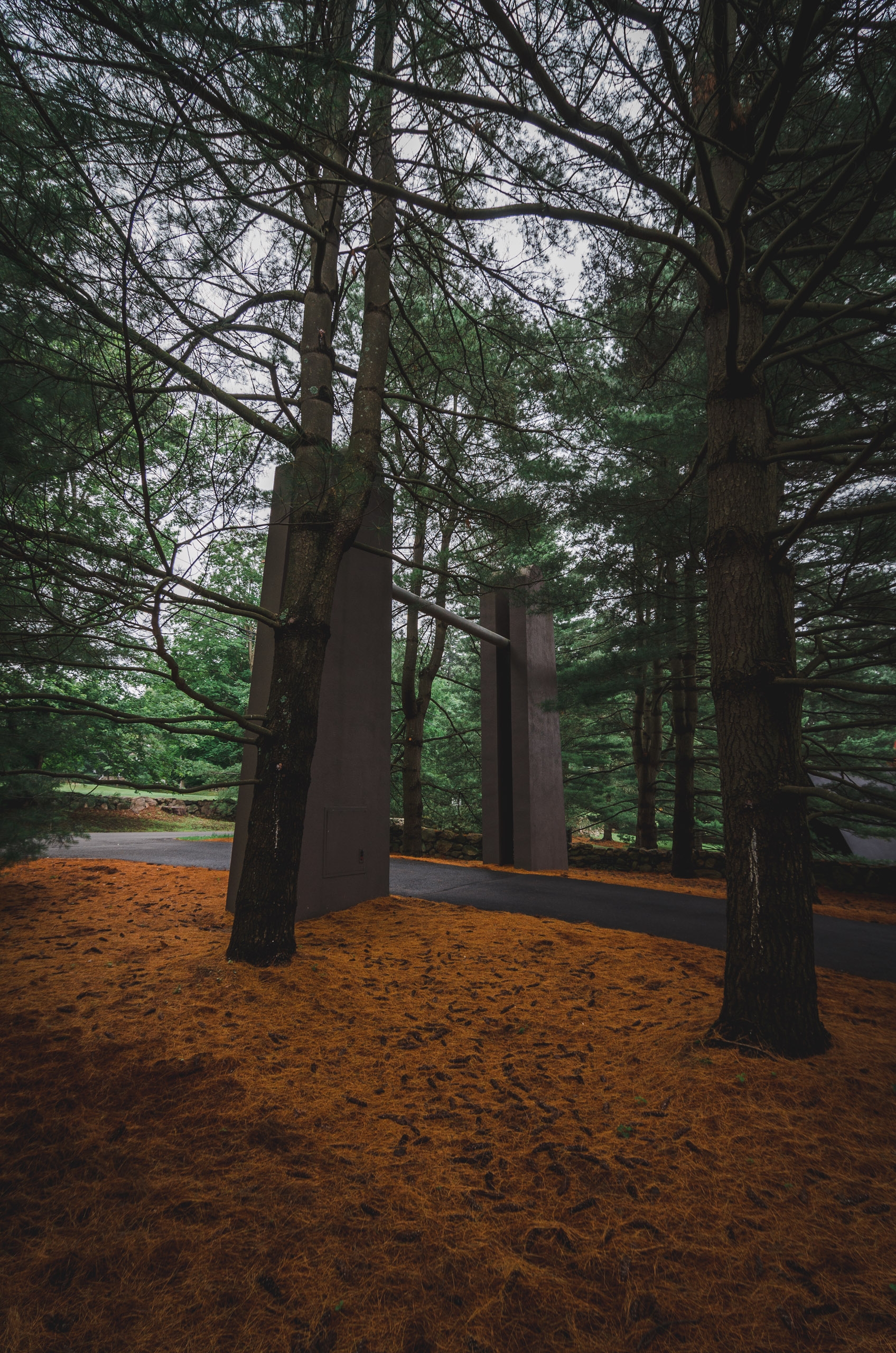
The Jurassic Park-like entrance gate to the estate
Touring the Glass Has and surrounding New Canaan is an easy train ride from New York City, although we opted to take the train to the Chiang House and borrow their car. Tours are by appointment only, and are limited to a very comfortable 12-15 people per tour. When we booked our tickets, this was the last weekend tour available all summer so if you're interested in visiting, go on a weekday or plan ahead (very far ahead). The tour is $30 per person and lasts about 2 hours. You will visit the Glass House, the two art galleries and the gardens. Photography is permitted, although restrictions against the use of a flash or a tripod are in place. We arrived at the visitor center in downtown New Canaan about 20 minutes before our tour, checked in at their gift shop, then boarded a shuttle for a short ride to the estate about 10 minutes away.
After entering the main gate, you walk down a winding car path past a large open meadow that houses a workspace called simply The Study, an office that allowed Johnson to work on site without cluttering his home. Although not visible in this photo, there was a pack of wild turkeys grazing the grass just past the building.
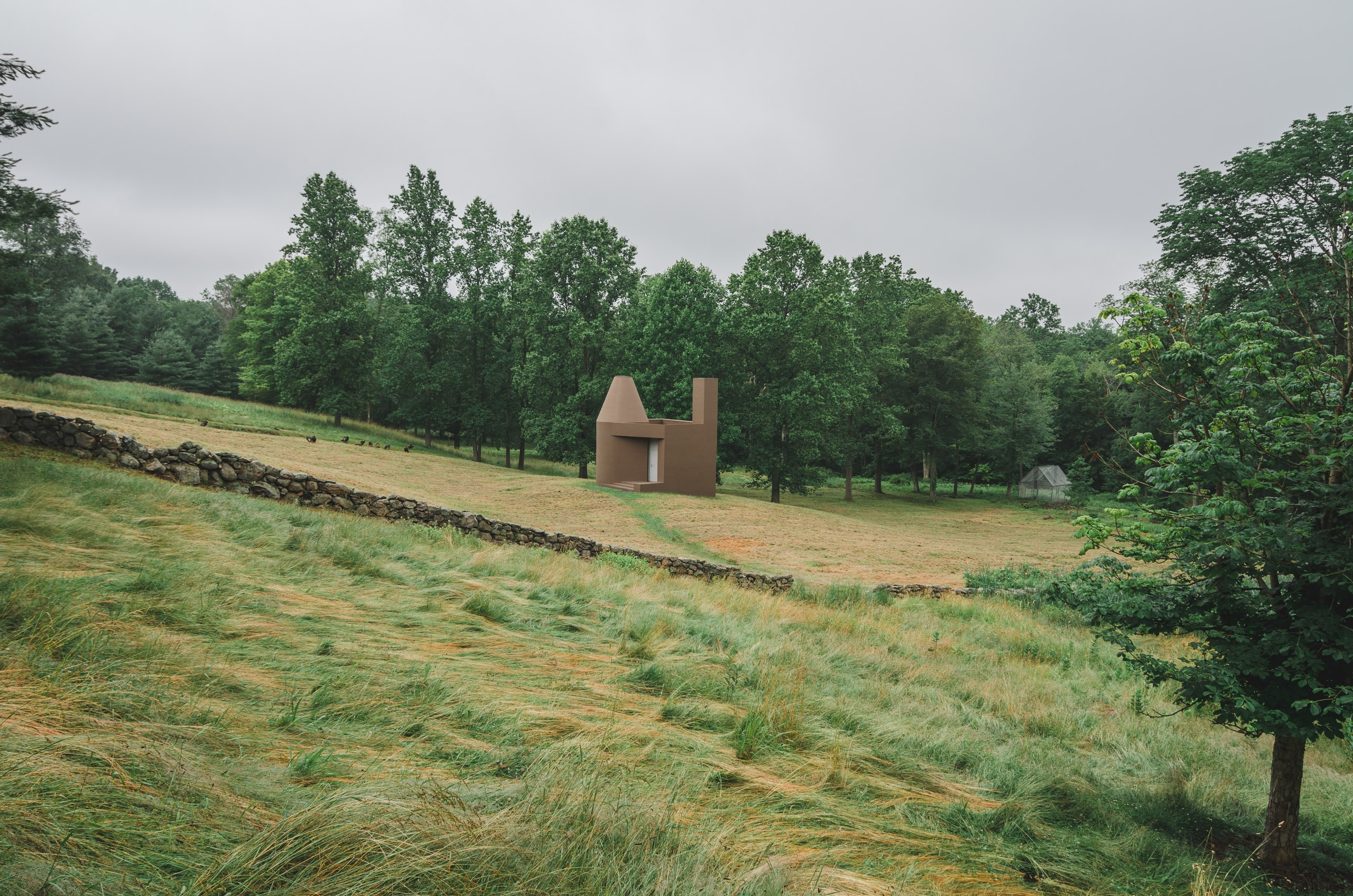
Johnson's onsite office called The Study
As you wind down the hill past the open meadow containing The Study, you arrive at a large concrete sculpture that sits at the end of the car path. The sculpture's concrete has not held up well and is slated for extensive repair work shortly. I wrongly assumed this was a fountain, but it is specifically designed NOT to retain water.
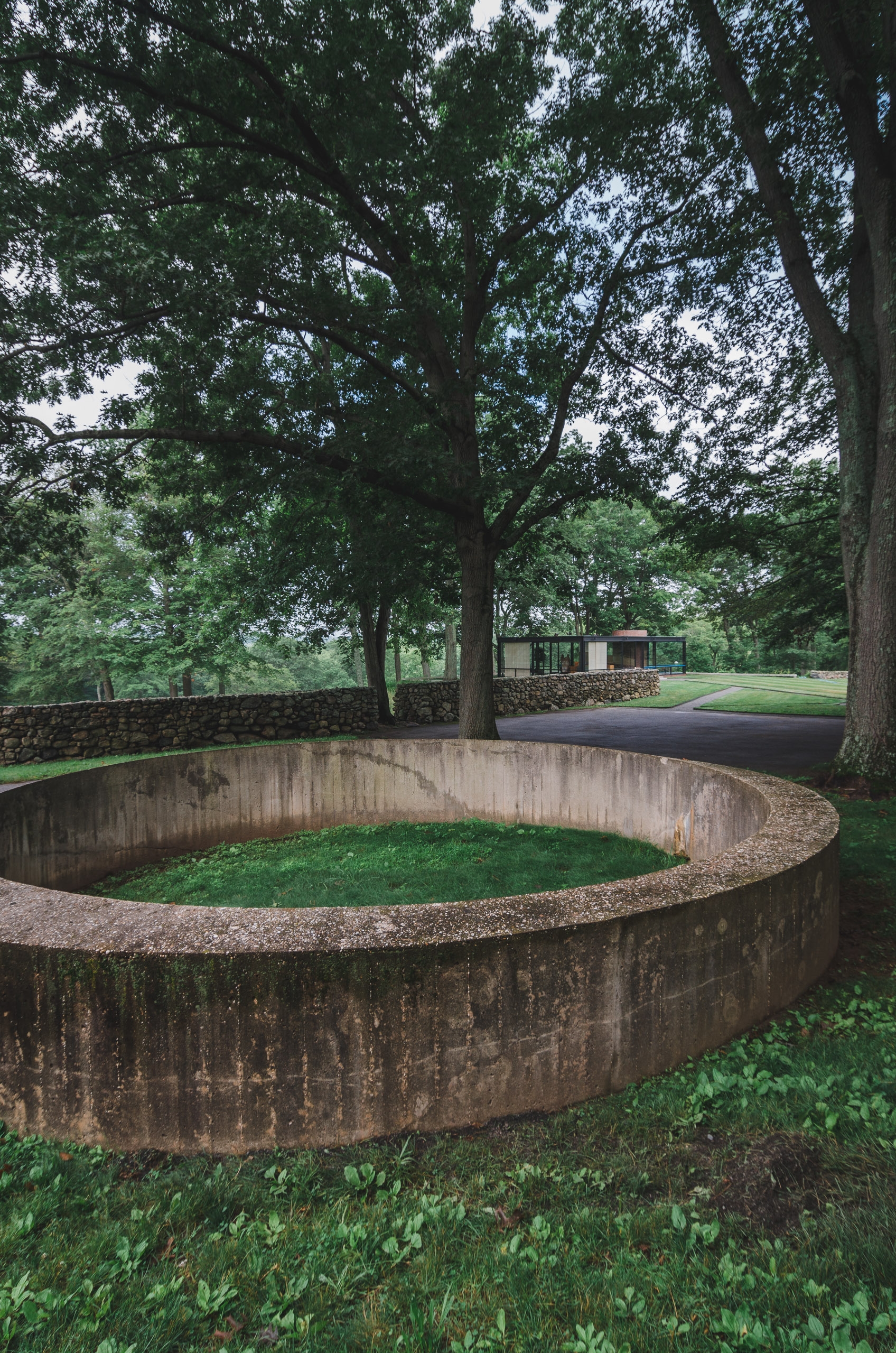
The concrete statue with the Glass House in the background
Once past the concrete sculpture, you arrive at two structures: the Glass House in front of you, and the Brick House to your right. We were able to tour the inside of the Glass House, although some minor maintenance work was underway. You can see the blue painters' tape on the windows as the house's steel frame is continuously stripped and repainted to guard against rust.
Guest quarters were built in the adjacent Brick House which is the exact anthesis of the Glass House. Made entirely of brick, it has no exterior windows except for three skylights and three round, portal-like windows in the rear. His idea was to make his guests comfortable, but not so comfortable that hey wouldn't want to leave after a few days.
Looking at the Glass House, it's name becomes obvious. The entire 1,700 square foot structure is one large open space surrounded by glass on all sides. Only a brick cylinder in the center-right divides the space, and this structure contains the bathroom on one side and a wood-burning fireplace on the other. Its comforting that even a visionary artist sees the need for privacy in the bathroom.
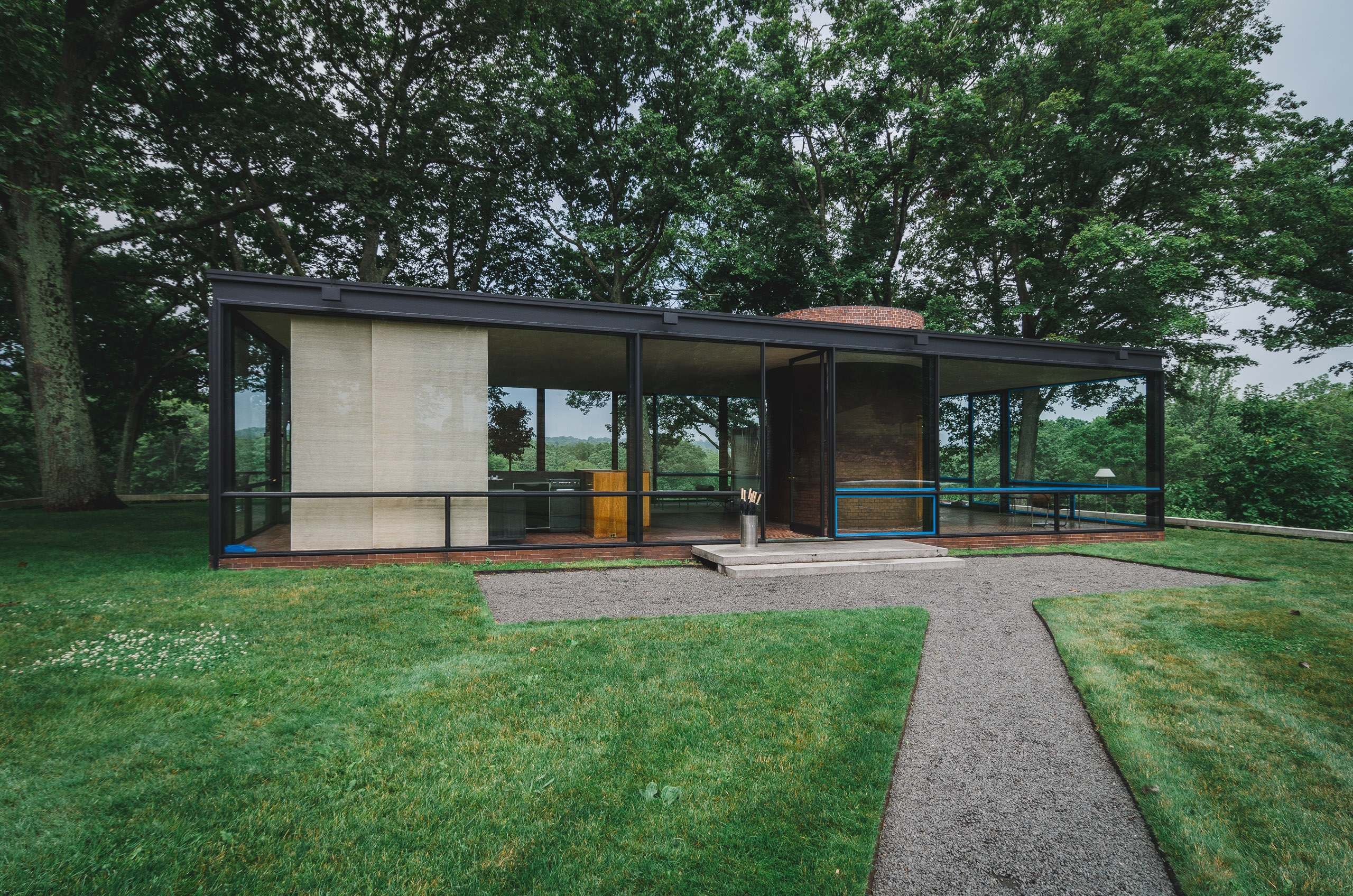
The Philip Johnson Glass House
As you enter the house, you're immediately drawn to the all-glass back wall that butts right up to a crest overlooking a pond and the vastness of the estate below. I think a house of glass like this is only appropriate if situated in place where your neighbors are so far away, and so obscured by foliage that privacy is no longer a legitimate concern.
The interior is sparsely furnished today as it was when Johnson lived there. Recognizable Eames furniture sits in the living room, and a dining table along the left wall. The brick floor's herringbone pattern is largely uncovered, nor were there any window treatments save for a removable shade for sunny afternoons.
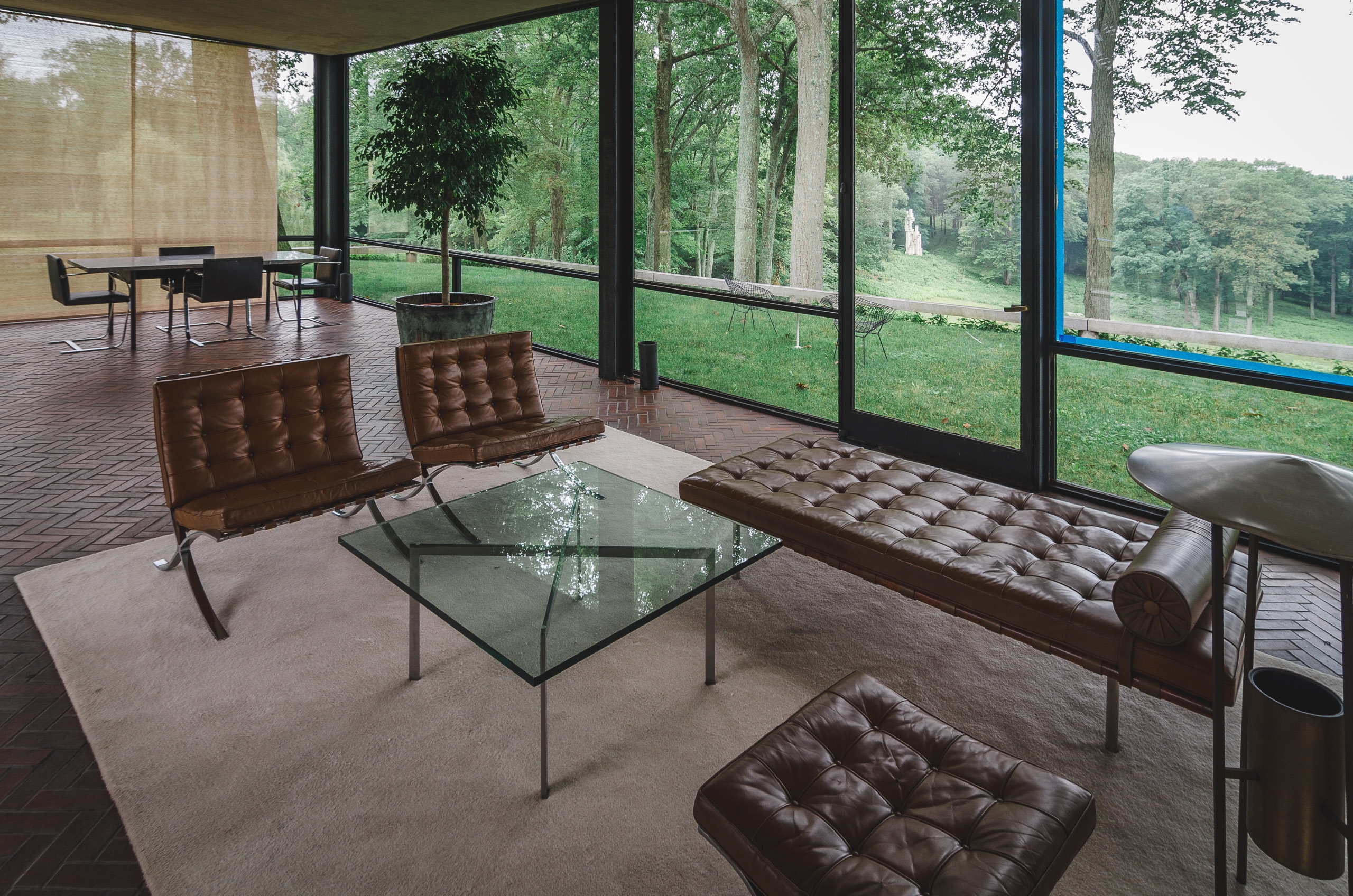
The living room and dining room
Photos of the house's interior are below:
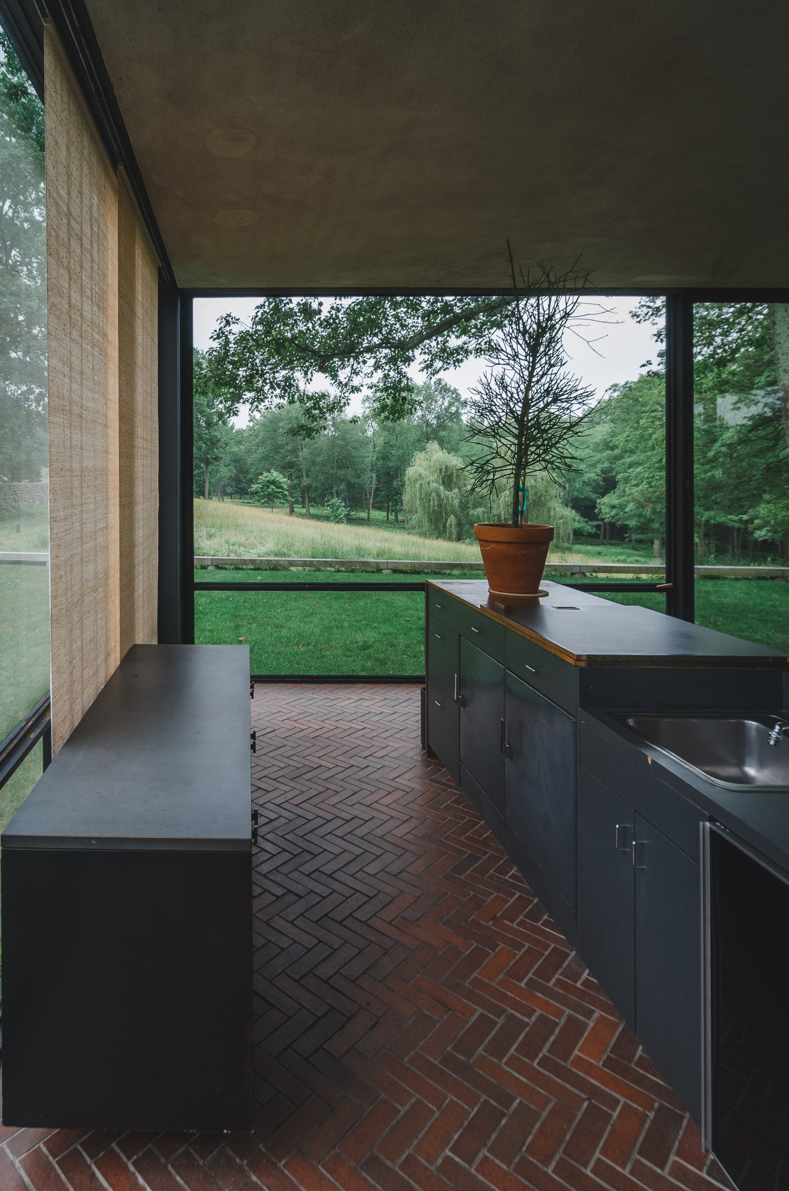
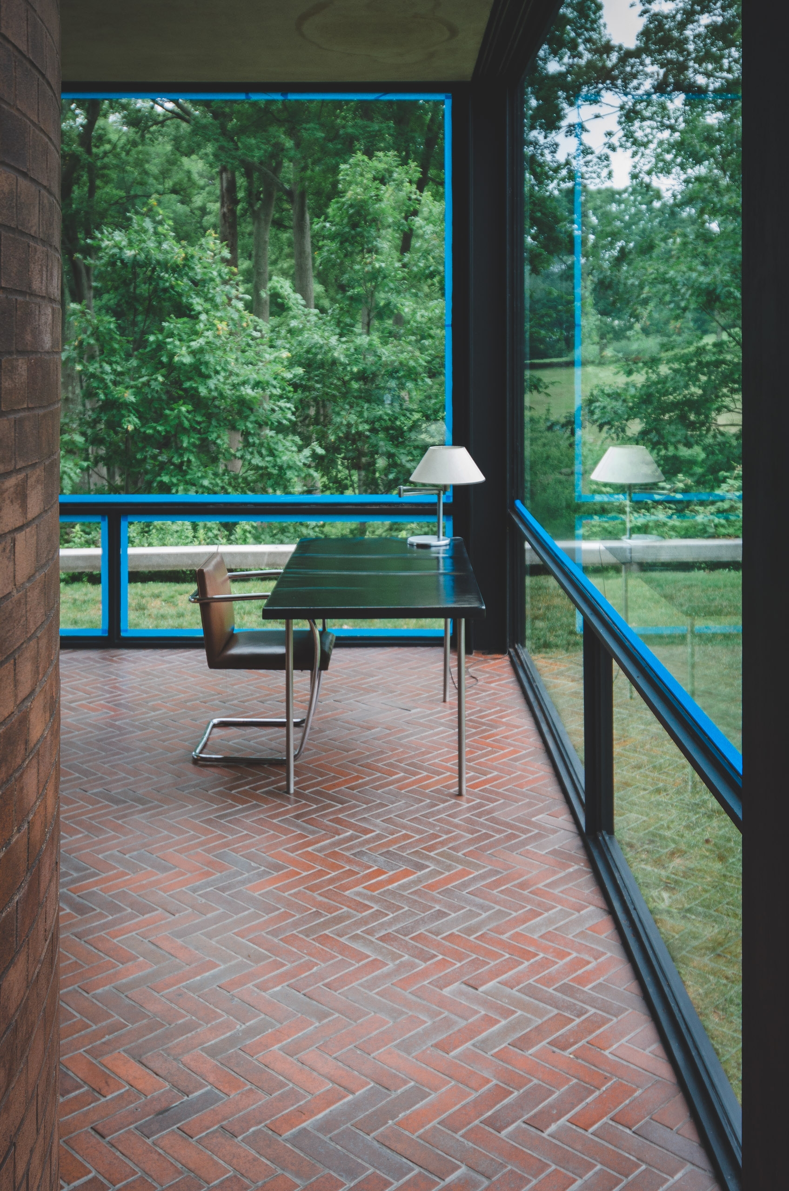
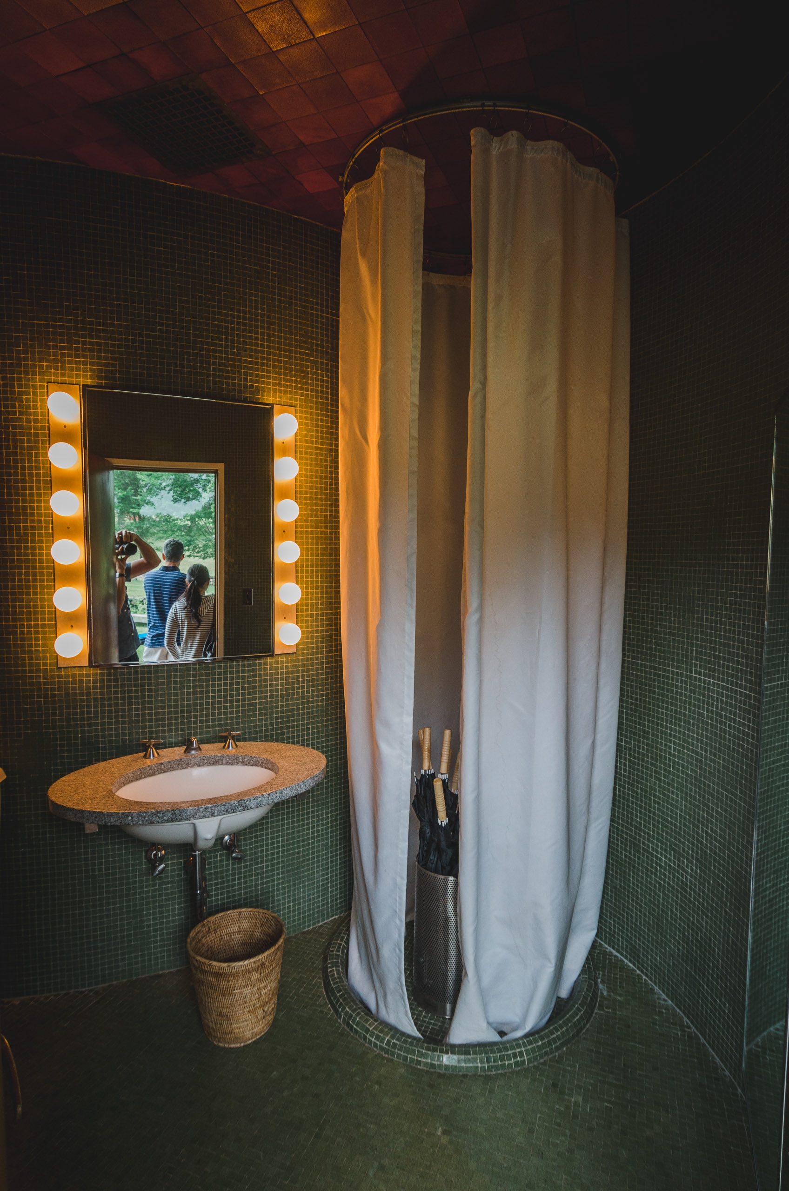
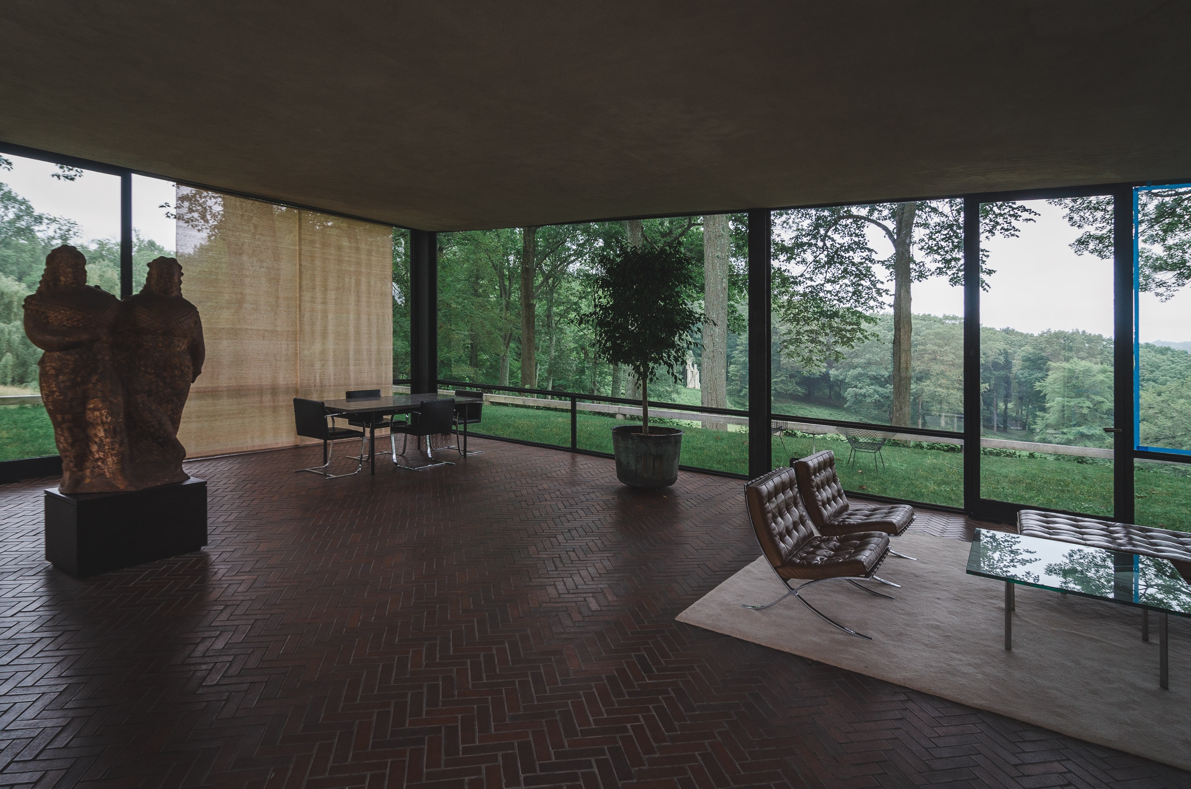
If you exit the house and go around to the back, you can look down upon a pond and two sculptural installations also designed by Johnson. The one nearest to the pond served as the inspiration to Johnson's designs of Lincoln Center in New York City. The further sculpture is about twenty feet in height.
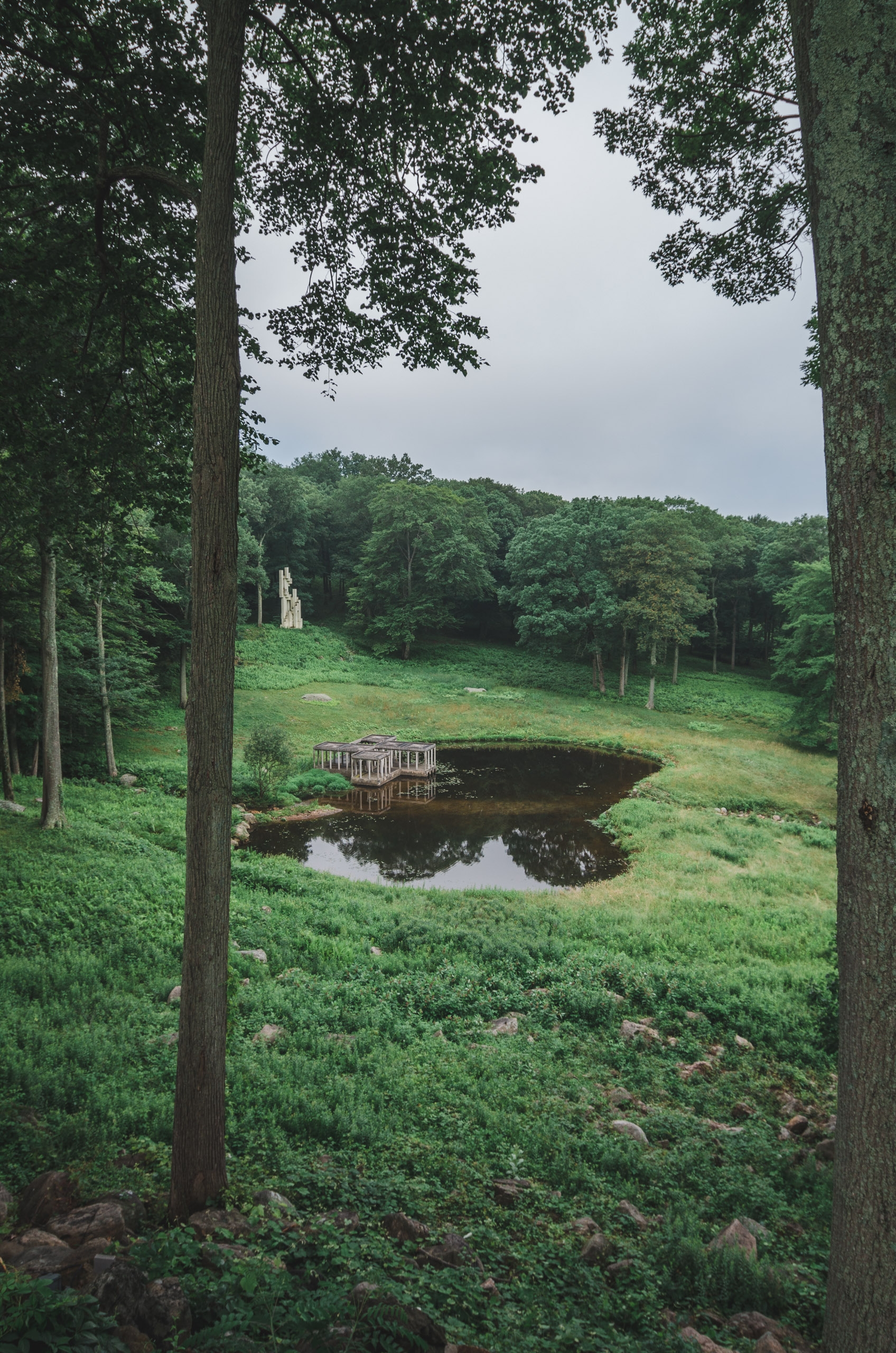
The Valley and the Pond
Leaving the house we walked across the grounds to tour two more buildings, the Painting Gallery and the Sculpture Gallery. Photos were not permitted in the Painting Gallery, but they house impressive pieces of modern art from Johnson's collection, much of which has been donated to New York Museum of Modern Art (although Andy Warhol's painting of Philip Johnson remains prominently on display).
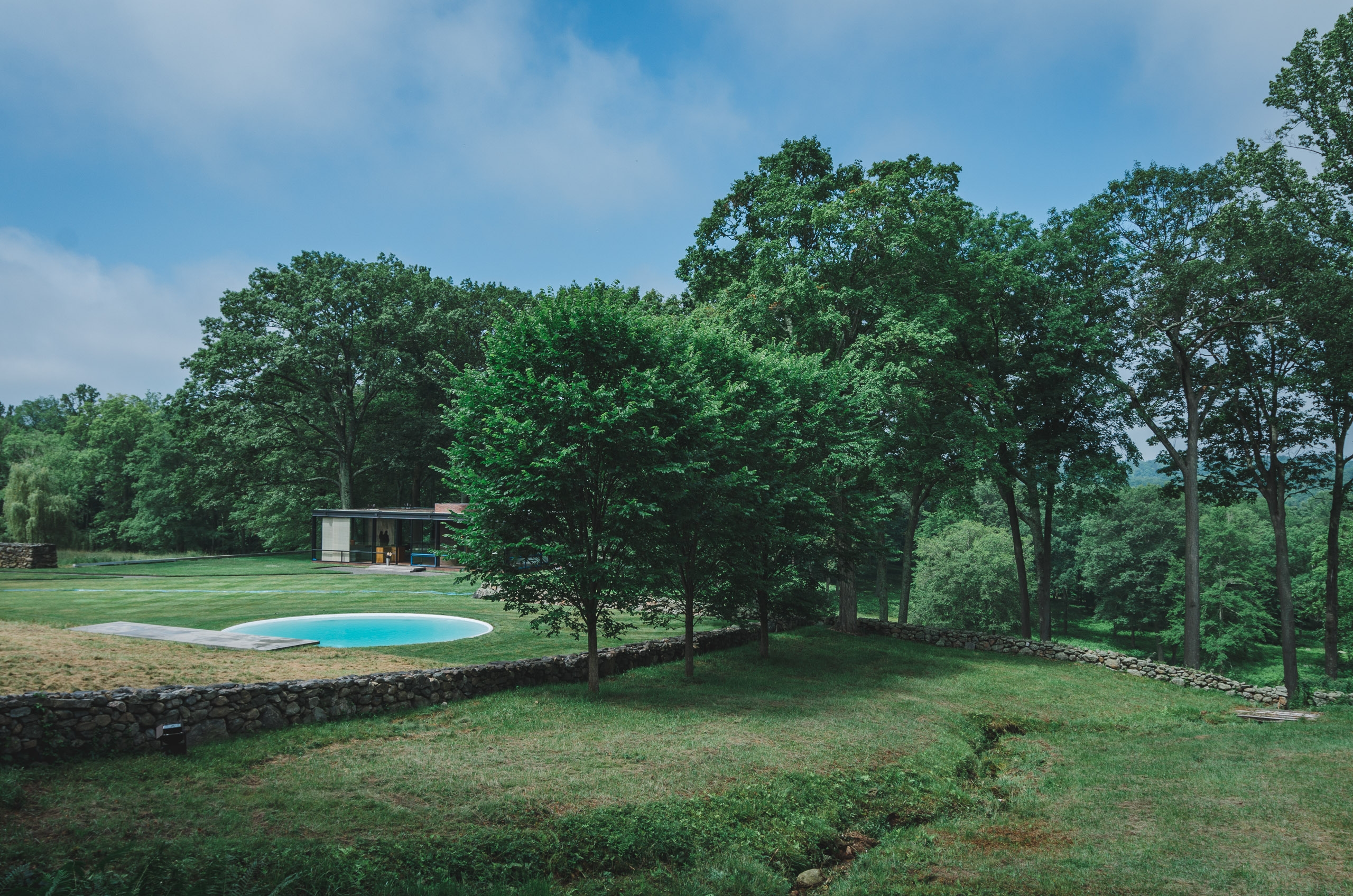
A view of the Glass House and swimming pool from in front of the Painting Gallery
The design of the pool is unique in that it has the shape of a cone, going deeply to a point in the middle of the pool. You can dive and swim, but there's nowhere you can stand making it extremely difficult to get out of the pool. I'm not sure the point of that; it sounds like the kind of pool a James Bond villain would have.
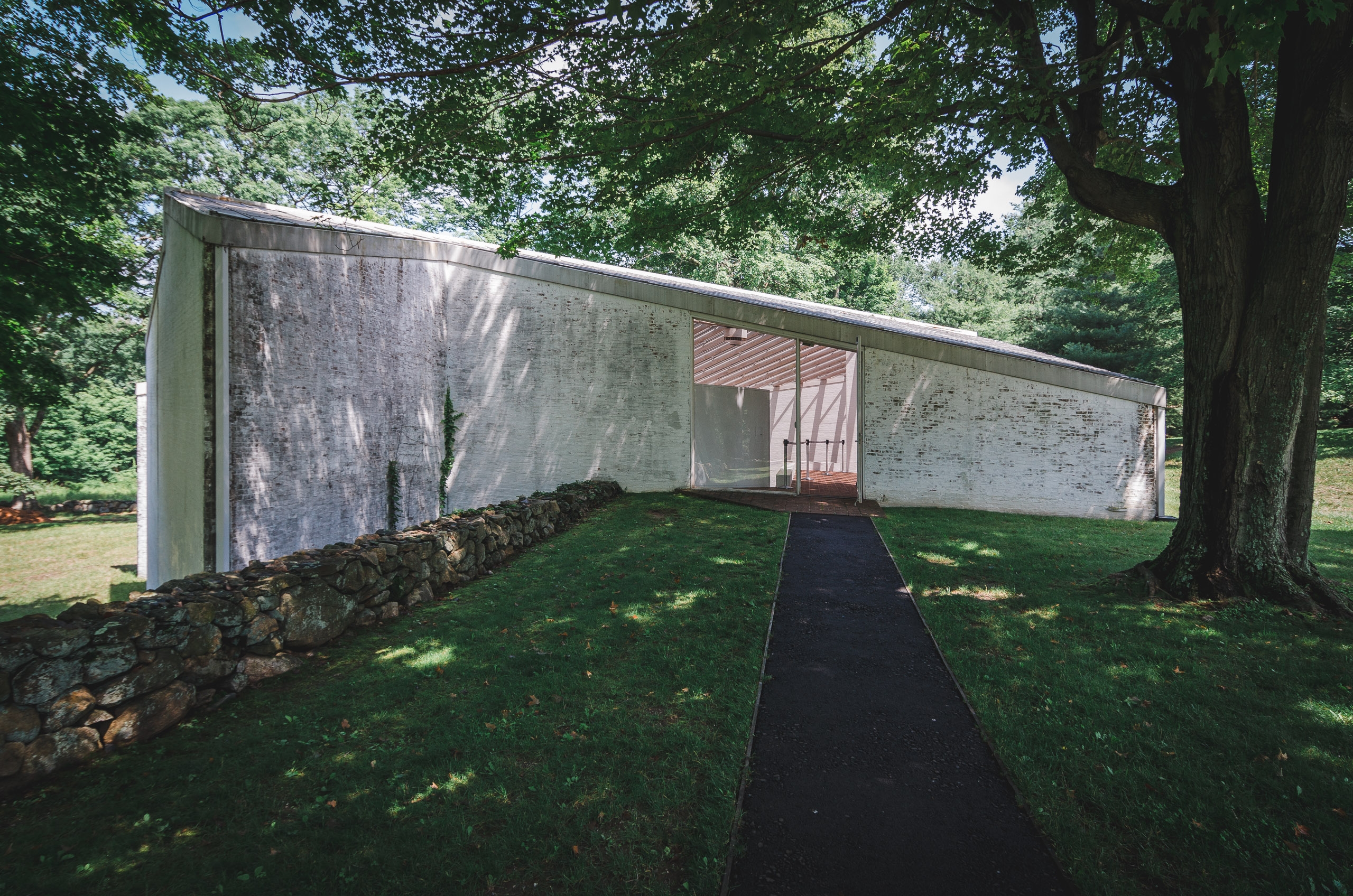
The entrance to the Sculpture Gallery
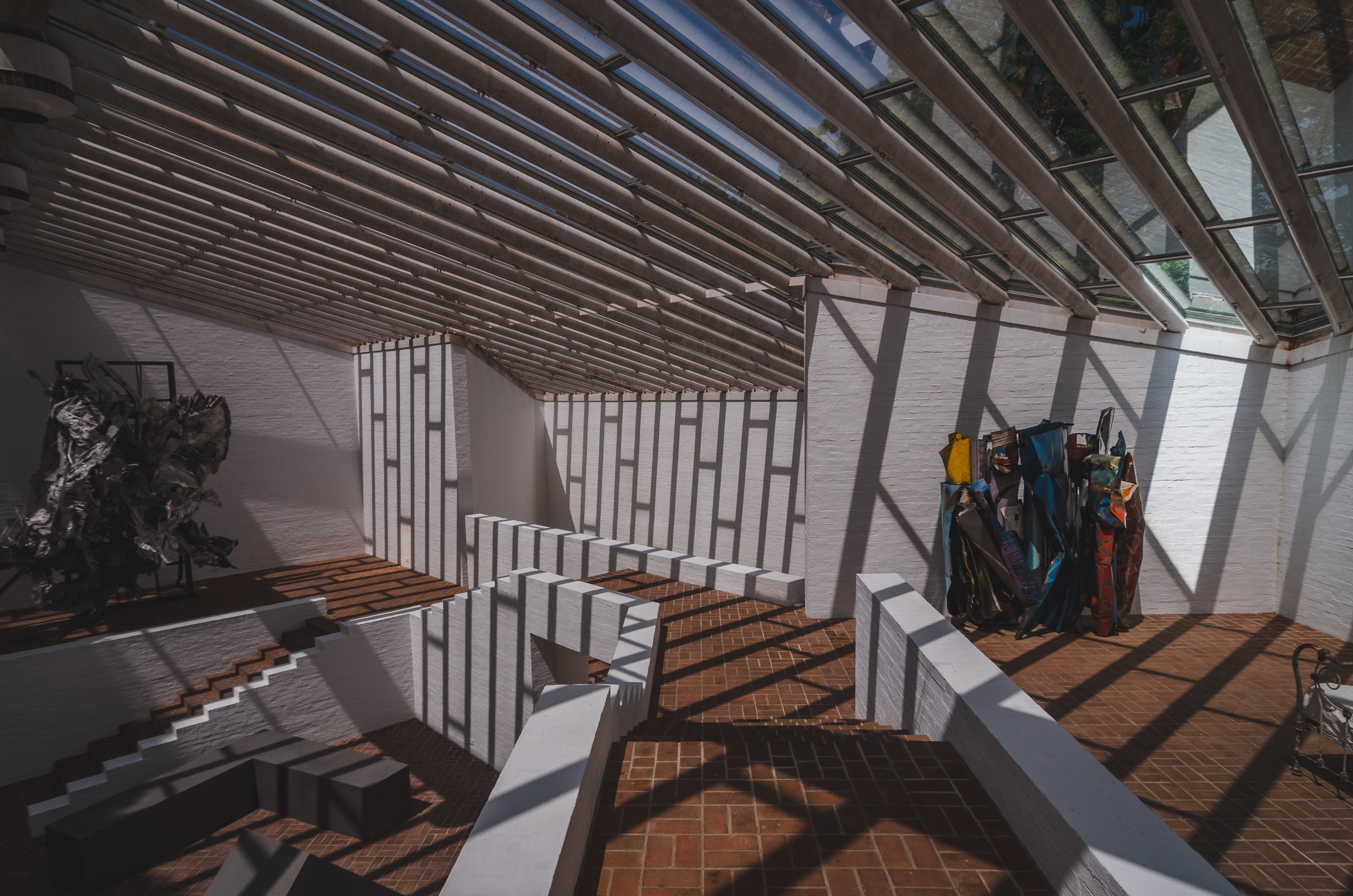
Inside the Sculpture Gallery
Our tour concluded after the Sculpture Gallery, after which we re-boarded the shuttle back to the visitor center. I would highly recommend the tour even if you're only a casual fan of architecture. Its a beautiful estate and a fascinating insight into a remarkable man. Although designed as a weekend retreat, Johnson ultimately made it his permanent home, living there until his death in 2005 at the age of 99. The visitor center does a nice job of highlighting some of his most important works, and his remarkable contribution to cities and skylines across the United States.
Below are more photos from our tour:
